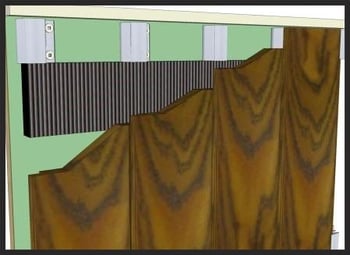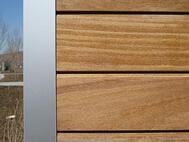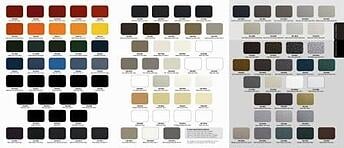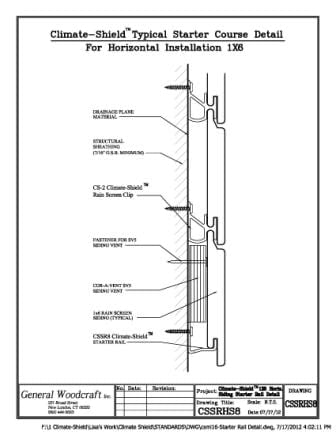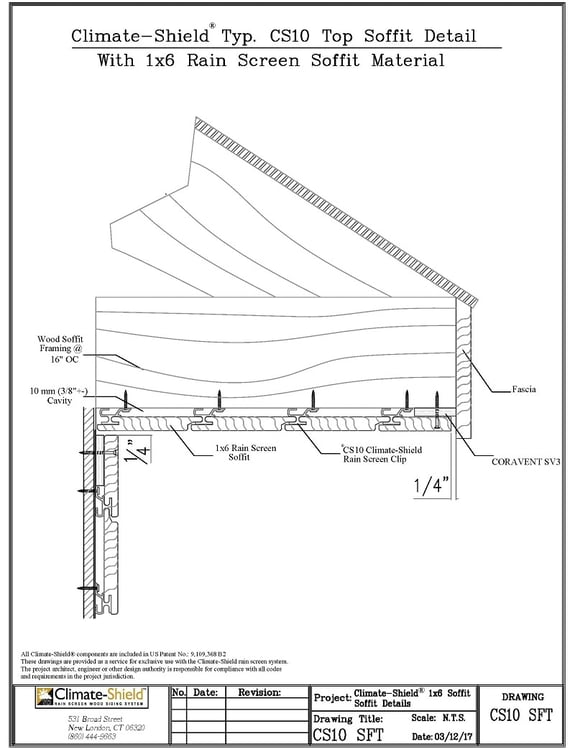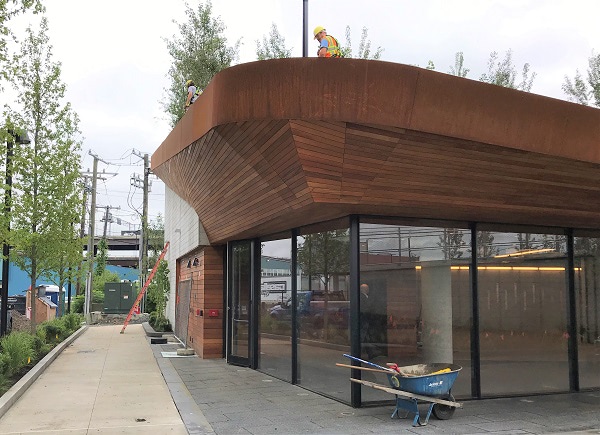
ARCHITECTURAL RAIN SCREEN DESIGN
Climate-Shield® Rain Screen Wood Siding System
This page includes architectural rain screen information, specifications and design options for the Climate-Shield® Rain Screen System. Climate-Shield's rain screen technology allows architects, builders and owners the flexibility to design and install rain screen wood siding horizontally, vertically or diagonally without having to worry about how to layer furring strips or creating complicated designs for horizontal furring strips.
When installed with Mataverde® Rain Screen Hardwood Siding you have a handsome and healthy rain screen system which will add sustainable design and beauty to your home or structure.
DESIGN FLEXIBILITY WITH THE CLIMATE-SHIELD RAIN SCREEN SYSTEM
The Climate-Shield Rain Screen System is efficient and versatile:
|
• Design and Install hardwood or softwood cladding vertically, diagonally or horizontally
• Completely eliminates the need for wood furring strips • Climate-Shield Clip eliminates the need to drill or pre-drill siding |
HORIZONTAL RAIN SCREEN INSTALLATION
Climate-Shield Starter Rail and 1x6 Wood Siding
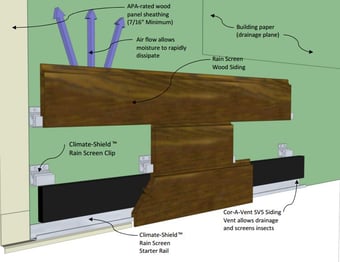
HORIZONTAL RAIN SCREEN INSTALLATION
Climate-Shield Starter Rail and 1x4 Wood Siding
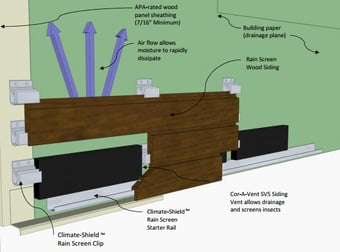
DESIGN DETAIL FOR TYPICAL TOP COURSE OF CLADDING MATERIAL
At the top course of siding in the Climate-Shield Rain Screen System, where the cladding will typically intersect a soffit, the siding should be ripped to the proper height to meet your design criteria. The drawings below depict a typical interface between the top course of wood cladding and the soffit.
For the most efficient design and installation, solid blocking is normally installed between the siding vent material for strength and efficient design functionality.
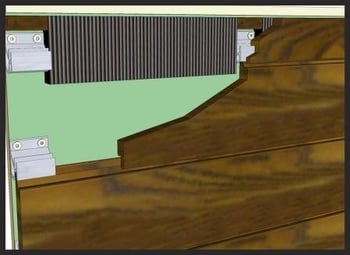
DESIGN DETAIL FOR TYPICAL TOP COURSE OF VERTICAL RAINSCREEN CLADDING MATERIAL
Vertical Installation
At the top end of wood siding boards in a vertical rainscreen cladding installation of the Climate-Shield System, where the cladding will typically intersect a soffit, the siding should be cut 1/8" short to allow adequate ventilation at the top of the wall section.
For the most efficient design and installation, the rainscreen clips are installed at the top of the vertical wood siding and siding vent material is installed below the rainscreen clips. See illustration for vertical cladding under soffit detail.
CLIMATE-SHIELD RAIN SCREEN DESIGN CORNER OPTIONS
The Climate-Shield™ Rain Screen Aluminum Corner System can be designed and engineered to meet the unique needs of your project design. The Climate-Shield Aluminum Outside Corner System can be powder coat finished to meet your design scheme objectives.
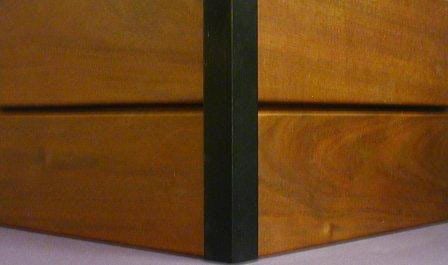
Ipe rainscreen screen horizontal design with Climate-Shield Aluminum Outside Corner with black powder coat finish
|
|
|
CLIMATE-SHIELD RAIN SCREEN SYSTEM WOOD OUTSIDE CORNERS
Vertical Wood Outside Corner Assemblies
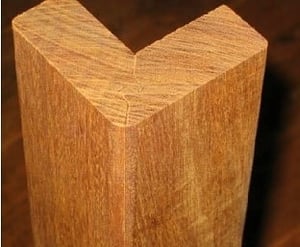
Create a more traditional outside corner for your Climate-Shield Rainscreen Wood Siding System with VERTICAL custom wood outside corners to match your wood siding.
Designed in a wide variety of profiles, thicknesses and patterns, these attractive wood outside corners which can be built on-site or designed and built for you in our architectural wood shops.
For more information GO TO WOOD OUTSIDE CORNERS PAGE
Climate-Shield Horizontal Wood Outside Corner Assemblies
This dovetail mitered outside corner option for HORIZONTAL siding works great for horizontal wood rainscreen designs. Many architects and design professionals prefer this look. We love it, too, because the ends of each siding board are protected.
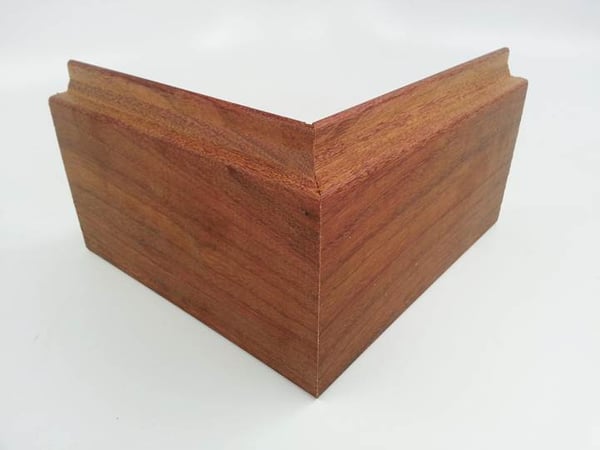
Outside view of Climate-Shield wood rainscreen horizontal outside corner
If you wish to maintain the linear effect on your wood rain screen designs, this is the best looking and best performing method and system we have tested. The test corners have 'stayed put' for over 4+ years now and counting. The factory built corners assemble in less than a minute on site.
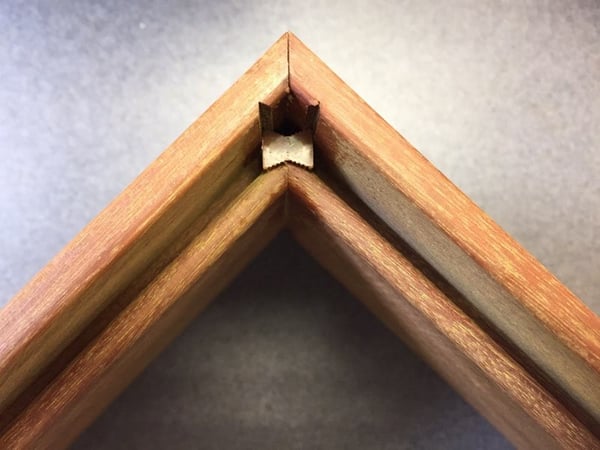
Underneath view of horizontal wood rainscreen outside corner assembly
For more information GO TO WOOD OUTSIDE CORNERS PAGE
CLIMATE-SHIELD RAIN SCREEN SYSTEM OPTIONS
_____________________
ARCHITECTURAL DRAWINGS
The Climate-Shield CS2 components create our most robust and highest performing rain screen system.
- The CS2 System uses two stainless steel screws per rainscreen clip.
- The CS2 system is engineered to handle wind speeds well in excess of 200+ MPH.
- CS2 is designed to create a 3/4" rainscreen gap for a high performance, pressure equalized design
- CS2 wood rainscreens are the system of choice for commercial projects, projects in hurricane zones and other project designs where exceptional performance is a critical design criteria
- Rainscreen Design Values
CLIMATE-SHIELD RAIN SCREEN SYSTEM DETAILS
The Climate-Shield CS10 components create a sturdy, high-performance rain screen system for siding and soffits.
- The CS10 System uses one stainless steel screw per rainscreen clip.
- The CS10 system is engineered to handle wind speeds in excess of 180 MPH.
- CS10 is designed to create a 10 mm (3/8") rain screen gap
- This 'low profile' CS10 rain screen clip works great for soffits
- CS10 works well for residential projects and walls with 'low projection' windows, especially where window trim is not required.
RELATED:


