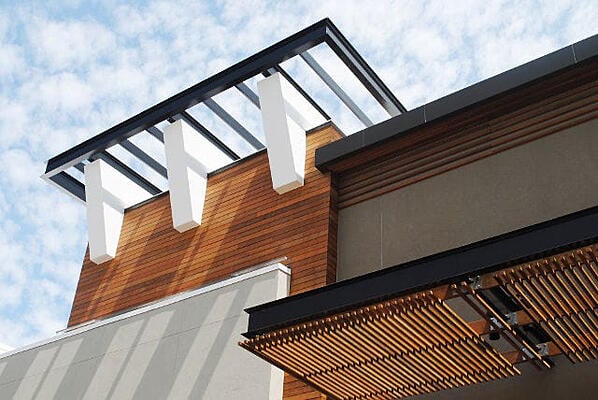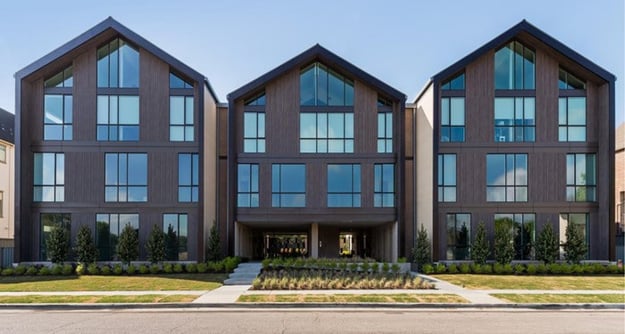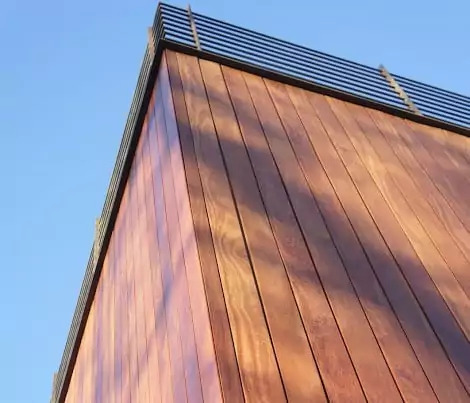
Start with the best wood siding for your design.
Softwood Siding Options
Western Red Cedar and other softwood sidings have been, and continue to be, staples for vertical siding designs. Softwood species like cedar are also available in other traditional profiles: board and batten, shiplap siding, tongue and groove siding, nickel gap siding all offer a unique look for vertical siding projects.
Wood siding has an undeniable natural appeal. Western Red Cedar siding, installed vertically, looks beautiful. So do some pine or spruce siding options.
But softwood sidings like cedar, pine, and spruce must be either painted or stained with a high-quality sealer. Maintaining the finish regularly on any softwood siding is imperative to reduce the risk of rot and decay.
Hardwood and Thermally Modified Wood Siding Options
Today, there are more options, such as high fiber density hardwood and thermally modified wood that are lower maintenance than softwoods and significantly more durable. They naturally have high insect resistance, moisture resistance, rot and damage resistance.
Board and Batten Look Siding
The visual appeal of board-and-batten installation is a classic and still very much in demand.
Now, vertical wood rainscreen installation offers a popular option for a more energy-efficient and long-lasting exterior. Compare traditional board and batten with wood rainscreen vertical siding projects below.

Board and batten vertical siding design with softwood siding, on an outbuilding
Traditional wood siding patterns and profiles for vertical wood siding designs look great on cottages, camps, hunting lodges, garages, studios, barns, and woodland homes.
Board and batten and other traditional vertical wood siding profiles create an informal, warm and cozy appeal on many projects and designs where a rustic ‘woodsy’ look is needed.
Climate-Shield Wood Rainscreen Siding System offers a very similar look with a well-design vertical installation that is labor saving, allows water and moist air to escape, and eliminates double furring strip grids behind the siding.
 The look of Board and Batten - this residential project used Ipe hardwood siding and Climate-Shield Rainscreen for a modern rustic exterior.
The look of Board and Batten - this residential project used Ipe hardwood siding and Climate-Shield Rainscreen for a modern rustic exterior.
Modern Trends Today
In vertical siding modern designs focus not only on looks, but especially function, sustainability, and performance. The great look of vertical architectural elements is apparent. Higher quality and longer-lasting siding systems are available to install seamlessly either horizontally or vertically, such as the robustly engineered Climate-Shield Wood Rainscreen System.
Better design and installation techniques, especially rainscreen designs, are now in play. Modern vertical exterior designs are exploring the limits of using new materials, new methods, and new ideas to create unique designs. Create elegant vertical siding facades that are informal, tailored, whimsical, or anywhere in between.
RELATED: See Featured Climate-Shield Wood Rainscreen Projects Case Studies here

FSC Certified vertical mixed hardwood rainscreen siding on the new Sandy Hook School in Connecticut
Wood Siding Material Options
In the past, wood siding options for vertical designs were limited mostly to cedar and other softwood siding species. With the acceptance and adoption of rainscreen siding principles, the door was opened for non-typical wood siding species, especially hardwoods.
Extraordinarily strong, durable, and long-lasting hardwood species rose in popularity quickly, such as:
-
As well as thermally modified wood siding like ThermaWood Hem-Fir and ThermaWood FR Hem-Fir (fire retardant treated.
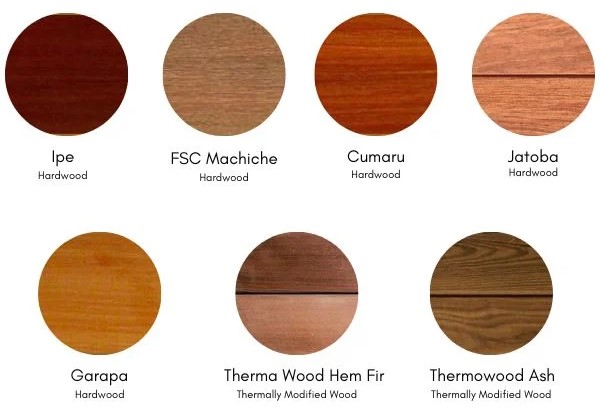
RELATED: Visit the Vertical Wood Siding Project Photo Gallery
Thermally Modified Wood Siding Ideas
Mataverde ThermaWood Hem-Fir presents an exciting new range of options for vertical design and installation. Because the wood has hardened and the sugars have been ‘cooked’ out through the thermal process, the modified wood siding is very resistant to insects and decay. It also lasts longer than the unmodified wood counterpart and is exceptionally stable (less expansion and contraction).

ThermaWood Hem-Fir siding shown vertically or horizontally around a residential entrance
RELATED: ThermaWood Hem-Fir Siding Project Photo Gallery
Thermally modified wood siding can be designed and installed vertically or horizontally. Standard T&G wood siding profiles, nickel gap, and other traditional siding profiles work well with thermally modified wood siding species like Hemlock-Fir.
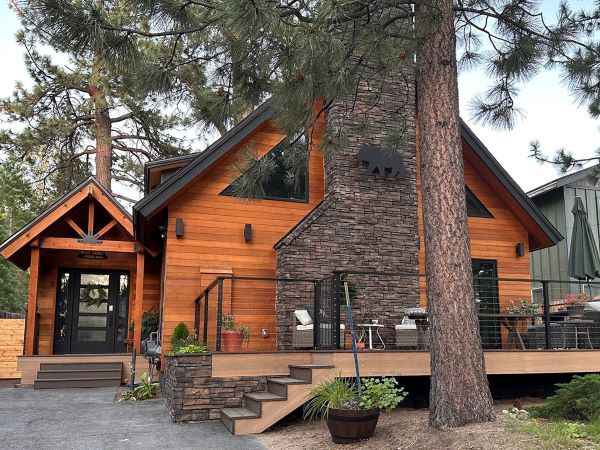 ThermaWood FR Hem-Fir in a nickel gap profile was used to renovate this exterior into a modern lodge look
ThermaWood FR Hem-Fir in a nickel gap profile was used to renovate this exterior into a modern lodge look
Or you can build in the high-performance of a Climate-Shield wood rainscreen system into your design

ThermaWood Hem-Fir rainscreen with a custom vertical and diagonal design in Triangle park
 ThermaWood Hem-Fir installed vertically and horizontally, plus on the soffits and overhangs
ThermaWood Hem-Fir installed vertically and horizontally, plus on the soffits and overhangs

ThermaWood Hem-Fir FR installed vertically and stained a custom color on a multi-level home
High Density Hardwood Siding
Siding materials like high fiber density Ipe, Garapa, Machiche, Cumaru and Jatoba are very long-lasting vertical wood siding options.
Because they are naturally hard and strong, hardwood siding lends itself to a wood rainscreen siding system installation. The Climate-Shield system will save time and labor and give you the benefit of a healthy rainscreen design that will allow your home or structure to ventilate properly.
Hardwood Vertical Siding Ideas
Twenty years ago, very few architects even considered the possibility of incorporating high-density hardwood siding into their exterior façade designs.
With the growth of the sustainable design movement in architecture, rainscreen systems have made hardwood sidings not only possible but the preferred real wood cladding material.
Rainscreen hardwood siding systems can be used for commercial or residential project designs installing in multiple directions. See ideas below and then view the Wood Rainscreen Project Photo Galleries here for more.
See ideas below and then view the Wood Rainscreen Project Photo Galleries here for more.

FSC Certified Machiche hardwood siding installed vertically on an apartment building

Garapa hardwood siding vertical rainscreen design on commercial building in California
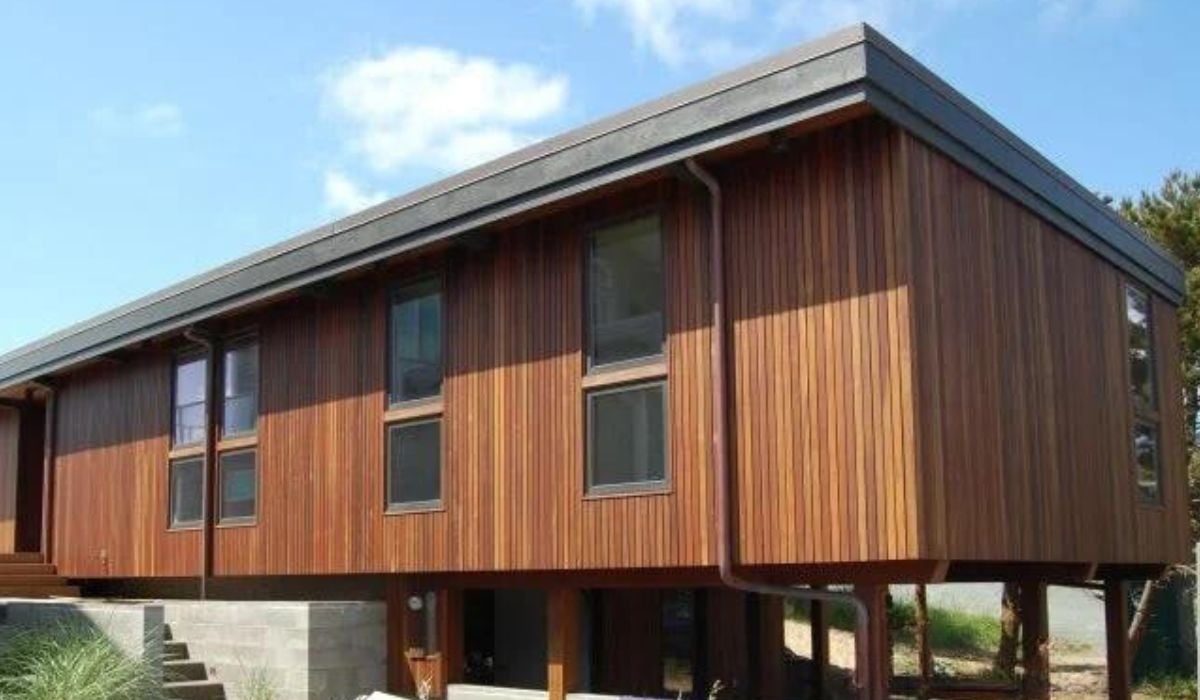 Ipe hardwood vertical siding on a residential remodel and recladding project
Ipe hardwood vertical siding on a residential remodel and recladding project
Request a Wood Rainscreen Siding Quote here:
Vertical Trespa Pura NFC Siding Ideas
Pura NFC Siding isn’t a real wood siding at all, but a high quality ‘wood-look’ option , and it’s beautiful. Pura NFC Siding by Trespa is a high-pressure laminate siding material that looks beautiful and performs exceptionally well. Pura siding is manufactured to exacting tolerances to withstand hail, rain, snow, sleet, and UV rays.
RELATED: Want more Pura NFC ideas? Download the Trespa Residential Project Portfolio or the Trespa Commercial Project Portfolio here
.webp?width=973&height=521&name=Pura%20NFC%20siding%20Aged%20Ash%20wood%20decor%20vertical%20design%20on%20apartment%20buildings%20(1).webp)
Trespa Pura NFC vertical siding design using multiple wood decors on an apartment exterior
Pura NFC siding is available in many wood decors that offer the allure of real wood in an easy to clean, low maintenance siding plank. Check out Pura NFC Siding colors and decors here.
.jpg?width=973&height=487&name=Pura%20NFC%20by%20Trespa%20Wood%20Decor%20Color%20%20Thumbnail%20Image%20%20(horiz.).jpg)
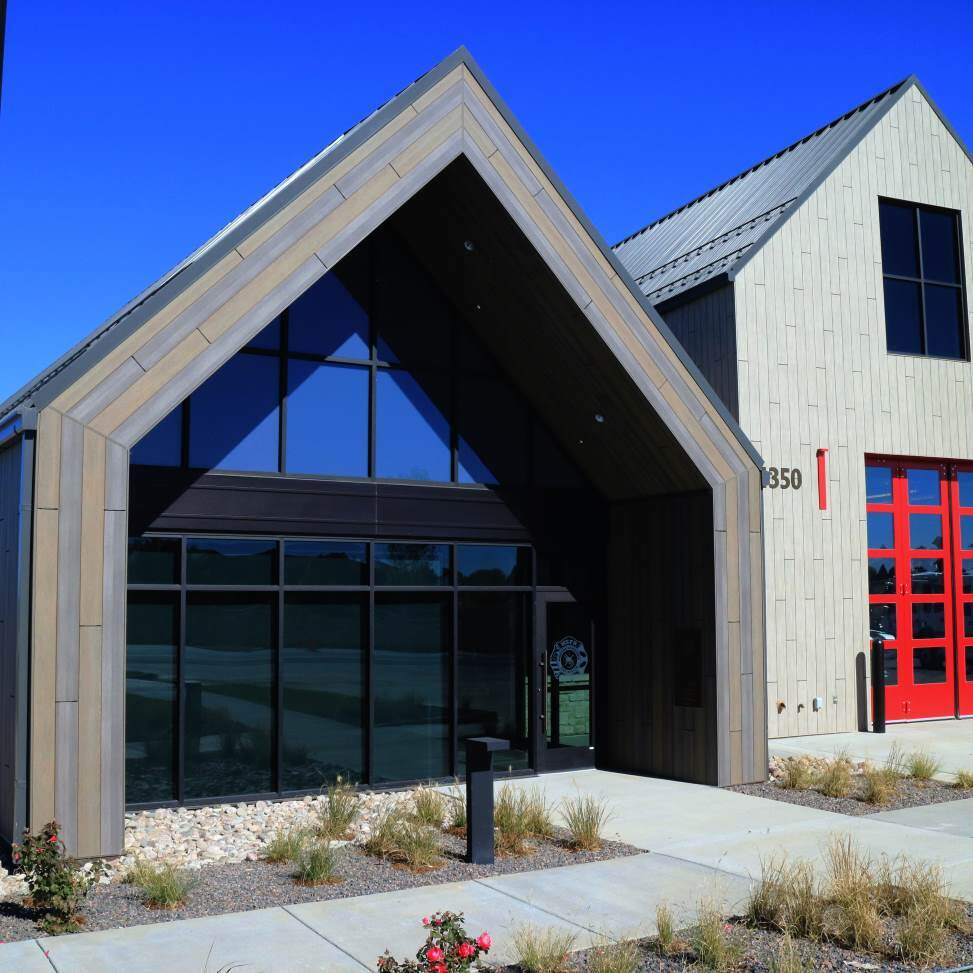 Institutional vertical siding design on a firehouse using Mystic Cedar and Siberian Larch wood decors
Institutional vertical siding design on a firehouse using Mystic Cedar and Siberian Larch wood decors
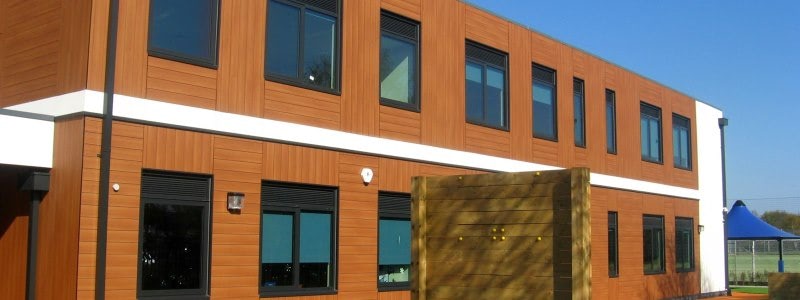 Pura NFC used both vertically and horizontally around the windows of a commercial building
Pura NFC used both vertically and horizontally around the windows of a commercial building
 Trespa Pura NFC in mixed decors used on multi-family housing complex
Trespa Pura NFC in mixed decors used on multi-family housing complex
Interested in pricing for Pura NFC siding by Trespa? Request a quote today.
Vertical Installation Options
There are three basic techniques to install wood siding vertically.
-
The first installation method is to install the wood siding directly to the exterior sheathing of the home. This technique works best with an appropriate air and water barrier (AWB) barrier behind the siding.
-
The second method is to install wood siding vertically over furring strips. This method takes a lot more labor, materials, time, and planning.
-
The third vertical wood siding installation method uses appropriate rainscreen siding components.
Traditional Vertical Wood Siding Installation
To create a vertical wood siding installation with softwood siding, traditional wood siding installation techniques can be used. To help the ride remain a little drier (and last longer) you should place a weather resistive barrier with built in spacers behind the siding.
Vertical Wood Siding Installation with Furring Strips
Wood furring strips can be used to create a rainscreen gap behind wood siding. There are some limitations to the wood furring strip installation method, however, especially with vertical siding designs.
There's more to see and explore, download the
Ultimate Guide to Rainscreen Siding now
Here are some of the challenges you will face when using furring strips for vertical siding installation:
Single Layer of Furring Strips Vertical Siding Installation Method
One installation method option is to install furring strips horizontally directly to the exterior wall to create a fastening base for vertical siding. This method is time and labor and material intensive. This installation method typically costs about $2.00 per square foot extra.
The larger problem with this installation method is that if any water gets behind the siding, it will stay there, trapped on top of your horizontal furring strips. This can create a moisture trap behind your siding. With no place for the moisture to go, the moisture, mold, decay and rot process has begun.
Double Layer of Furring Strips Vertical Rainscreen Siding Installation Method
Another installation option is to create a complicated matrix of furring strips. To avoid water collecting behind your rainscreen siding, you would first install a row of furring strips vertically to your exterior wall.
Now any water that makes it past your siding has a place to go. You must add another row of furring strips horizontally, to create fastening points for your vertical siding.

A double layer of vertical furring strips for rainscreen siding installation has some limitations
The biggest drawbacks to the double layer of furring strips for vertical siding installation method are twofold. First, you just doubled the labor time, cost, and material expense to create your fastening points for the vertical siding. This will typically add $4.00 per square foot to your installation cost.
The second major problem is that you also doubled the depth of your rainscreen gap. If you used ¾” thick furring strips, you have created a 1-1/2” rainscreen gap (wall cavity) behind your siding.
Since your siding now sits further off your exterior wall assembly, you may have created extra work for yourself necessitating the need for building window and door returns. There is a better method.
Vertical Wood Rainscreen Method
A far better design and installation solution for vertical wood rainscreen is to use a rainscreen system that does not require furring strips. Most of the rainscreen assembly products on the market require the use of wood furring strips.
The Climate-Shield rainscreen system does not require furring strips.
The Climate-Shield Rainscreen System is ideal for vertical wood rainscreen siding designs and installation.
A well-designed wood rainscreen provides a high-performance wall assembly that allows the structure to ventilate and ‘breathe’ better. This helps the siding last longer and the entire home or structure to perform at a high level.
For vertical wood siding installations, the Climate-Shield rainscreen system will save lots of time and labor costs. And as a bonus, this rainscreen assembly performs effectively as a pressure equalized rainscreen system that dries out quickly and ventilates properly.
In terms of performance and ease of installation, nothing compares to the Climate-Shield Rainscreen Siding System, especially for vertical siding installations. The Climate-Shield rainscreen clips fasten directly over the weather resistive barrier to exterior plywood or OSB.
The result is a ¾” rainscreen gap, which is considered the ideal depth to keep your wall assembly dry and properly ventilated. Save money, labor, time and aggravation.
If you have questions or are ready to price your project, feel free to Contact Us. Our team is ready to help get you started.
Related Posts
