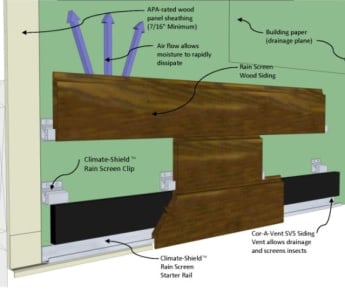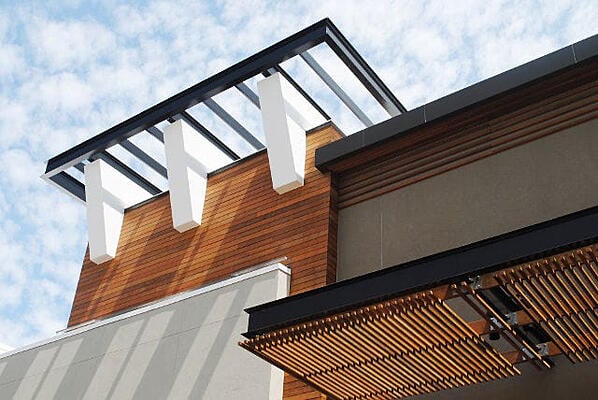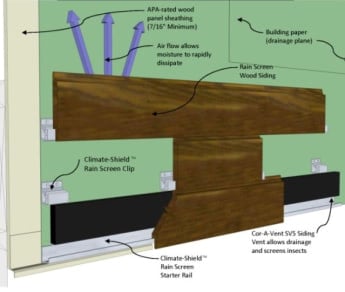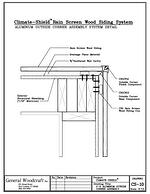
Related Posts



Many design professionals have asked us to assist with detail drawings of the Climate-Shield Rain Screen Wood Siding System. We listened and have created an entire suite of architectural details for the design community using the Climate-Shield Rain Screen Wood Siding System. If you are considering a wood rain screen cladding system for your home or building design, these architectural drawings and details should be very helpful for you.
To help provide a better understanding of how  this innovative rain screen cladding system works, we have drawn some rainscreen cladding designs to help serve as a wood rain screen system overview. The following rainscreen wood siding architectural details are available in PDF format:
this innovative rain screen cladding system works, we have drawn some rainscreen cladding designs to help serve as a wood rain screen system overview. The following rainscreen wood siding architectural details are available in PDF format:
Horizontal 1x6 rain screen wood siding with the new starter rail system
Horizontal 1x6 rain screen wood siding with the rainscreen clips
Horizontal 1x4 rain screen wood siding with the new starter rail system
Horizontal 1x4 rain screen wood siding with the rainscreen clips
The assist you with your rainscreen system architectural drawings the following  rainscreen cladding details have been developed in CAD file format:
rainscreen cladding details have been developed in CAD file format:
Climate-Shield Rainscreen Aluminum Outside Corner System assembly
Climate-Shield Rainscreen Aluminum Outside Corner components detail
Climate-Shield Rainscreen Inside Corner assembly
Climate-Shield Rainscreen wall assembly using 1x4 rainscreen cladding
Climate-Shield Rainscreen wall assembly using 1x6 rainscreen cladding
Architectural Details for Climate-Shield System
Understanding Rain Screen Systems
Request Free Rain Screen Quote
To download a comprehensive whitepaper about wood rainscreen systems, please click on the link below.


