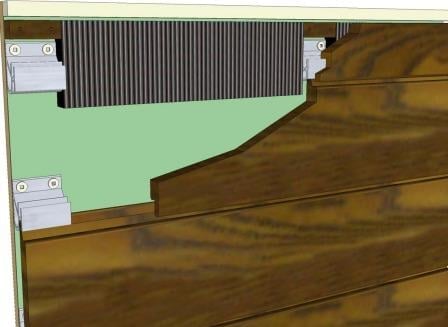
Related Posts



Sustainable rain screen design begins with proper protection from the elements and functionality of the ventilation of the rain screen system. Proper ventilation for rain screen design is a key performance element for rain screen systems and the overall sustainable design and function of the building. The technical team for the Climate-Shield Rain Screen System has helped make architectural drawings for rain screen design simpler and more effective.
For starters, the open joint of the Climate-Shield Rain Screen System, which allows adequate ventilation between the cladding materials, is hidden. While Climate-Shield is a true ‘open joint rain screen’ design, the open joint is hidden from view and provides superior protection from the exterior elements including wind, rain, snow, ice and wind driven rain.
The second sustainable design element that makes the Climate-Shield Rain Screen System unique is that no furring strips are required. From a design perspective, the elimination of the furring strips creates significantly better ventilation and less trapped moisture. Trapped moisture creates a breeding ground for mold, mildew rot and decay. From an installation standpoint, eliminating furring strips creates faster, more efficient installation, less waste and significant material cost savings.
The starter Rail at the bottom of the Climate-Shield rain screen system allows the free flow of any bulk water to egress at the bottom of the exterior wall. The Cor-A-Vent siding vent allows water to pass through and be eliminated at the bottom of the wall as well. The Climate-Shield rain screen clip eliminates furring strips providing improved ventilation. At the top of each section of the wall system (under window openings, under soffits and on gable ends), eliminating moisture and water vapor is important as well.
When the temperature in the wall cavity is higher than outside temperatures, heat and water vapor will travel in tandem and rise upward. Providing an egress for water vapor is a critical design element for proper elimination of trapped water vapor. The top of each rain screen wall section must be designed to properly eliminate any potential trapped moisture. In the renderings below, you will find examples of proper rain screen design details for horizontal wood cladding installations.

PHOTO: Climate-Shield Rain Screen Under Soffit Detail with 1x6 wood siding installed horizontally
Blocking is installed every 24" or at the ends of wood cladding pieces. Cor-A-Vent SV5 Siding Vent is used to allow for egress of water vapor at the top. A 1/8" space is designed at the top of the system to enhance ventilation.

For additional information about rain screen design and the Climate-Shield Rain Screen Wood Siding System, please follow any of the links below:
Climate-Shield Rain Screen System
Understanding Wood Rain Screen Design
Rain Screen Architectural Details
Cladding Options for Wood Rain Screen Design
REQUEST A FREE QUOTE FOR RAIN SCREEN SYSTEM
Please click on the button below to download your FREE rain screen resource guidebook.


