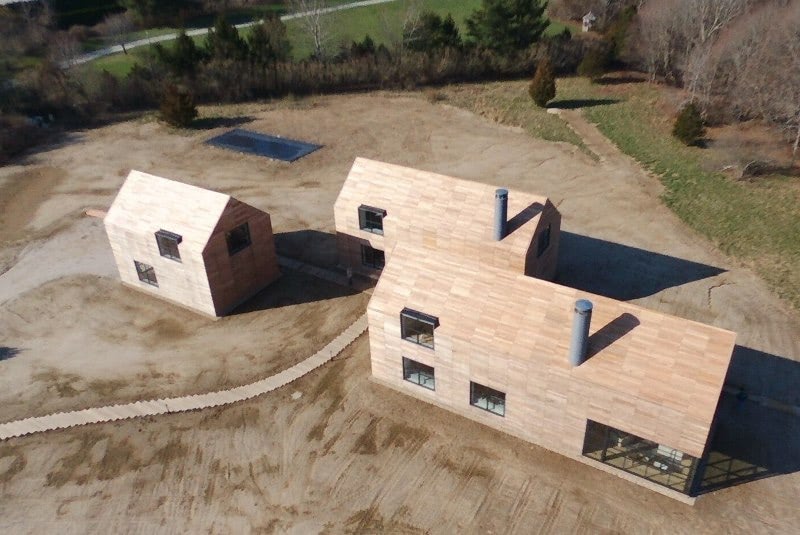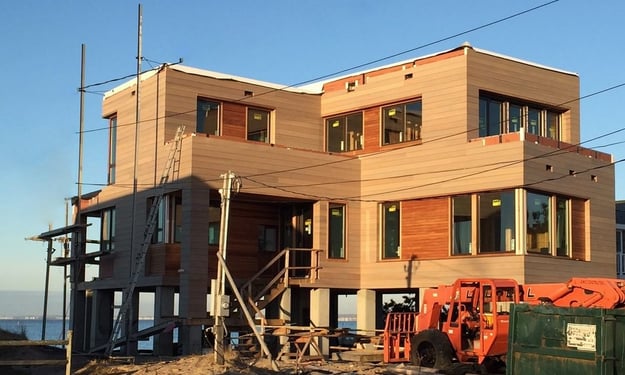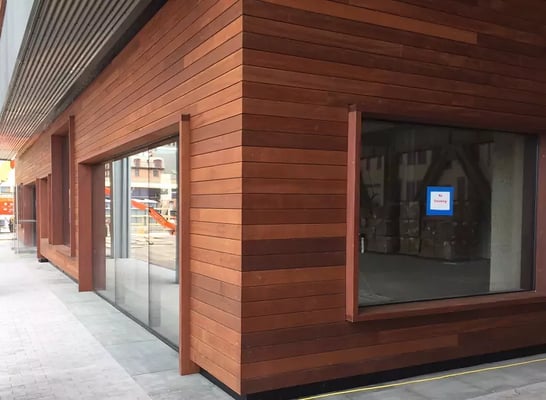
Related Posts



Sometimes a rain screen project design comes along that is so unique, you can’t wait to share it with your friends and colleagues. This amazing rain screen design in the Hamptons in New York, is one such project. The design team at Roger Ferris + Partners dared to be different with their exceptional design concept that features both wood rain screen siding and a carefully thought-out rain screen system for the roof as well. Together with the skilled construction team at Fred G Lappe General Contracting. Inc., this project is currently coming to fruition.

Garapa hardwood siding was selected for its lighter color tones and durability. To create visual appeal for this facade, a uniform length was established for both the hardwood siding and roofing boards. This ‘sectional’ design approach enhances the natural color and grain variations of high density hardwood siding.

The Climate-Shield rain screen system was chosen to create a fully functional, pressure equalized, open joint rain screen. Because it requires no wood furring strips, the Climate-Shield system creates a better rain screen design option for wall assemblies, and a wood rain screen installation that can be quickly constructed.
 Garapa rain screen siding on completed gable end of structure
Garapa rain screen siding on completed gable end of structure
The sectional appearance of the uniform lengths of the wood siding creates a lot of visual interest on this gable end facade. The natural variation of the graining and colors of the Garapa hardwood rain screen siding work nicely with this design layout.
 A special rain screen profile was developed for the roof, allowing positive drainage of water off the roof surface
A special rain screen profile was developed for the roof, allowing positive drainage of water off the roof surface
The rain screen design for the roof required a lot of collaboration with the design team and the construction team. An EPDM roof membrane was installed, then 2 x 4 sleepers were installed and wrapped in the same material. The construction team developed a specialized flashing to allow any bulk water from the roof surface to drain outboard of the rain screen siding system below it.

The photo above shows part of the project under construction and nearing completion of the exterior. This unique home is a great example of the design team and construction team collaborating to create a sustainable design and sustainably built project to meet their client's needs.
We hope you enjoyed this article and look forward to sharing more pictures after the project is completed. Please visit MataverdeDecking.com for more information about wood rain screen design, wood siding options, rain screen installation and more.


