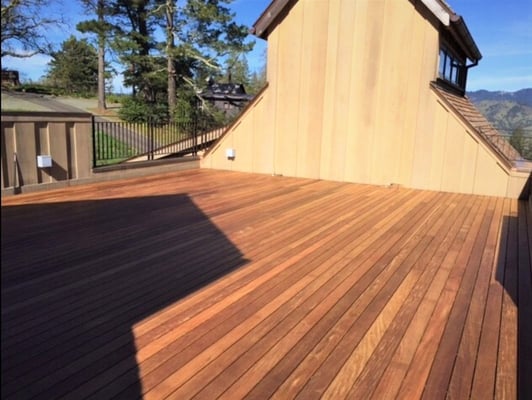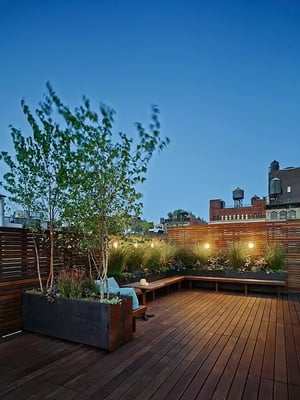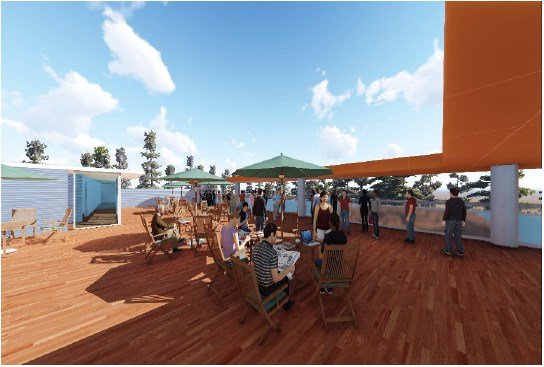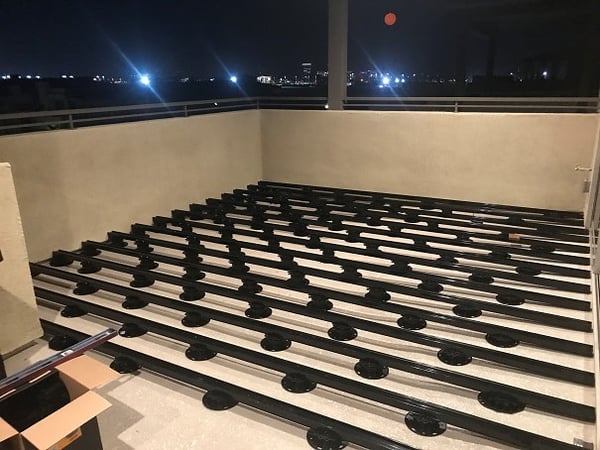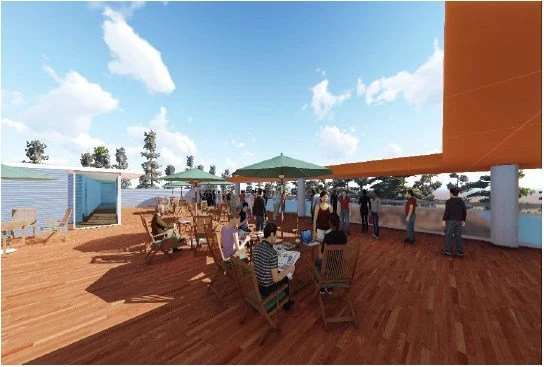
Wind Loads for Rooftop Decks
How will that rooftop deck stay in place?
A client recently asked us, “I was looking at the Eurotec deck pedestals and the first question that came into my head was "how do these resist uplift forces?". Excellent question, thanks for asking. The weight of the rooftop deck system and decking itself holds the deck from moving under normal wind load conditions.
However, every different region has certain building code requirements for wind uplift. In addition, there are other factors and conditions that come into play, that may affect wind uplift. Here are a few:
- Building height. In general, the higher the building, the higher the wind load requirement. Your local building inspector is usually aware of the requirements in your area. Building inspectors are not the enemy, in fact, they can be very helpful.
- Hurricane zones. Typically require higher wind load requirements. Building inspectors can help you here, too.
- Parapet walls. Depending on the height and location of the parapet walls, and the size of the deck, these may reduce your wind load requirements. Your architect, or engineer of record for your project can help you out with these questions.
Wind Uplift Solutions to Consider for a Rooftop Deck:
The two basic solutions to help resolve wind uplift considerations are 1.) weighting the deck frame with additional ballast, or 2.) fastening your deck frame to the building structure. Please note, the pedestals are engineered for compression loads and do not have the capacity to hold down any sized deck. The aluminum or wood framing is the part of the deck assembly that is capable of resisting wind uplift. Therefore, any hold down design should look to utilize the deck framing and not the pedestals.
RELATED: ROOFTOP DECK TECHNICAL INFORMATION
Adding weight to the rooftop deck frame with ballast.
Because of its location within a hurricane zone, the Aviation Building at Stockton University used a ballast approach using concrete pavers to achieve the proper wind uplift resistance for their rooftop deck. For this solution to work, the roof structure needs to be able to support significant additional weight. It was too late to put a through-roof type of bracket or hold-down in place without significant extra costs and re-roofing. Using concrete pavers as a weighted ballast was a practical solution for this project.
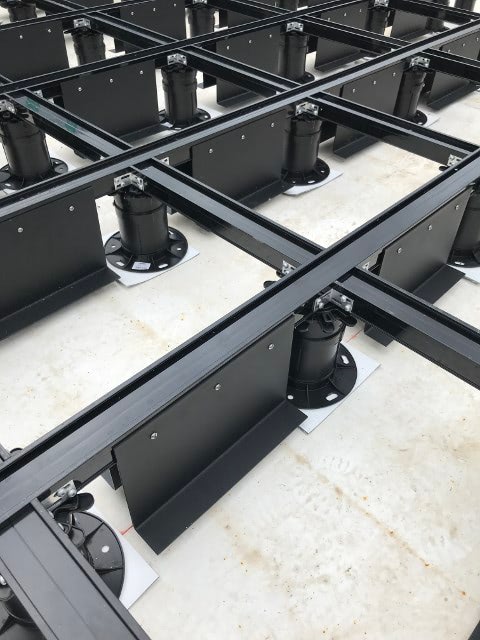
Custom steel L-brackets were fastened to the Eurotec Aluminum system profile joists to hold the
concrete pavers that were used for ballast on this rooftop deck.
The project engineer and installation team attached custom steel L-brackets to the Eurotec Aluminum System profile (deck joists) and weighted them down with the appropriate weight of concrete pavers. The roof itself could handle the additional loading, and the pedestal heights could accommodate the space required for an amazing rooftop deck.
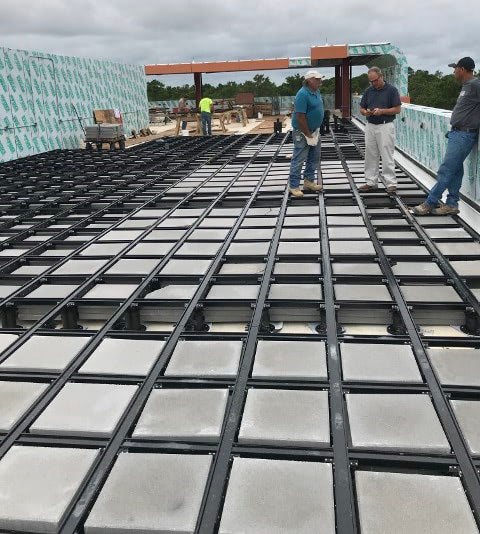
Concrete pavers were used as ballast on this rooftop deck design
Fastening your rooftop deck frame to the building structure.
Another method to withstand wind uplift forces is to fasten the deck frame to the structure of the building. The design team was planning a rooftop deck for the penthouse suite of the Woolworth Building in Manhattan.
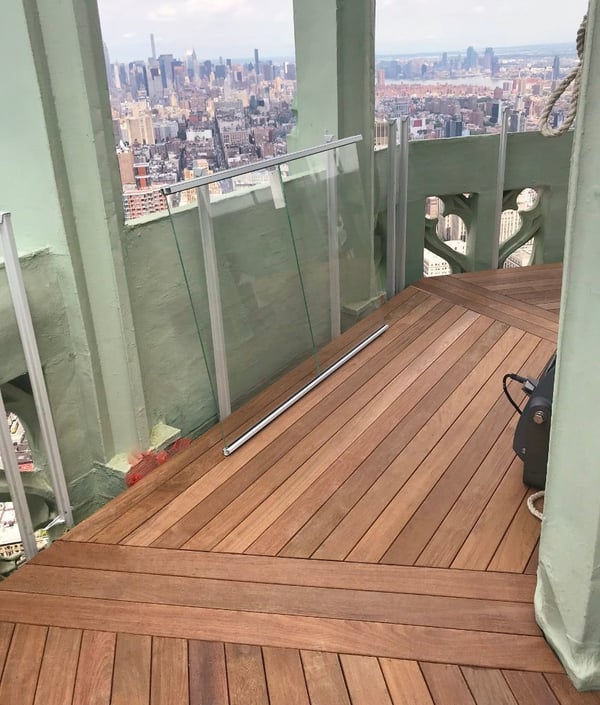
Ipe decking on rooftop deck at Woolworth Building in NYC
On this project, (once one of the tallest buildings in the world), the height of the building required additional wind uplift engineering. The design team choose to place brackets through the EPDM roof surface, seal them, and fasten these brackets to the Eurotec Aluminum System profile (metal joists).
On a similar project, 43 stories above the street, wind uplift was a concern, due to the height of the rooftop deck. On this project, additional weight to the structure was not an option. The engineering and design team opted to fasten the Eurotec aluminum system profile joists to the parapet walls, using custom brackets.
Additional Thoughts About Rooftop Deck Loading and Wind Uplift Solutions
Uplift loads on rooftop or ground level decks vary from region to region and are also impacted by the elevation of the deck. In addition, building designs (parapet wall heights, roof system/structure, etc.) vary from building to building. Therefore, it is extremely difficult to design and offer a ‘one size fits all’ component or design approach that meets the requirements of the various conditions encountered on each individual rooftop deck and jobsite.
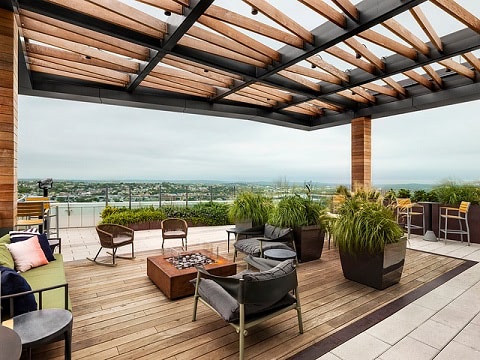
The Eurotec adjustable rooftop deck pedestals are designed (and spaced) for typical live/dead loads required for both residential and commercial structures. Uplift engineering is dealt with on an individual project basis. Although we do not engineer for uplift, we have worked closely with structural engineers on several projects that incorporated hold down designs.
Those designs include the use of ballast (concrete pavers attached to the Eurotec framing-see attached photos), structural aluminum angle attached to parapet walls and steel roof structures, and a manufactured product (see attached) that attaches to roof structures and seals to EPDM roofing.
Need some help establishing a budget for your rooftop deck project?
We can help.
Related Posts
