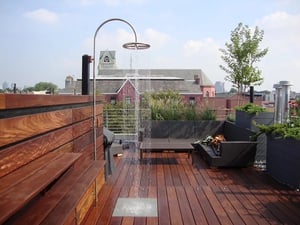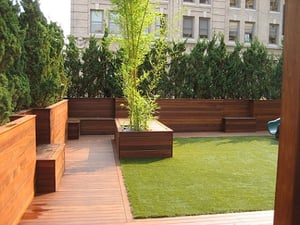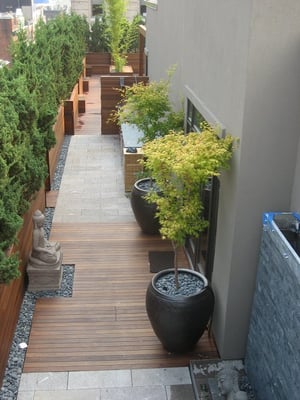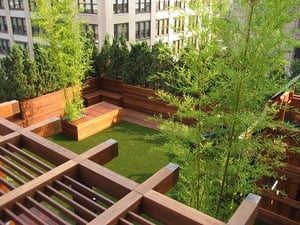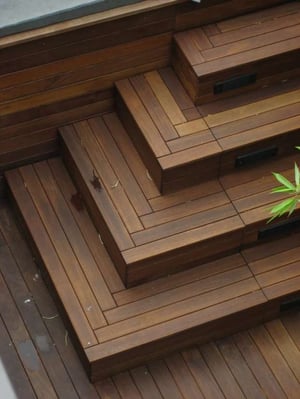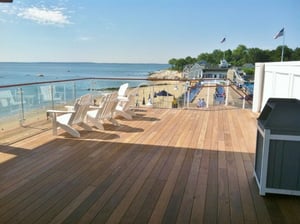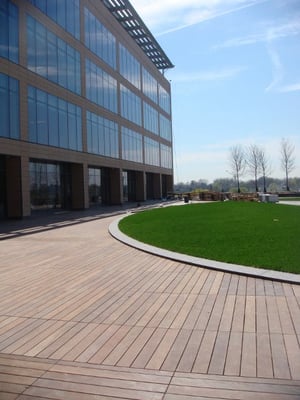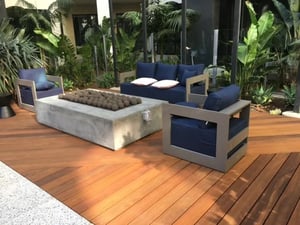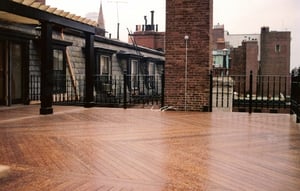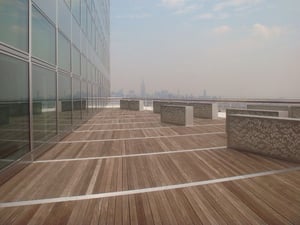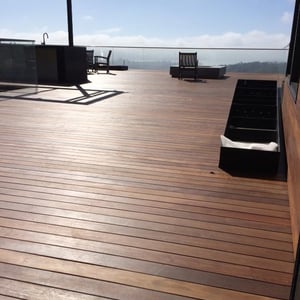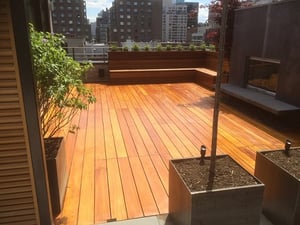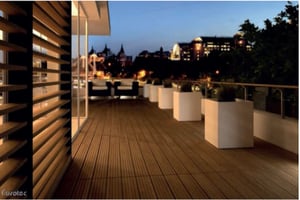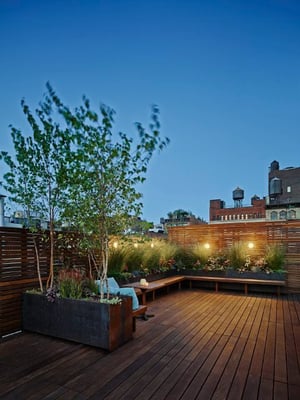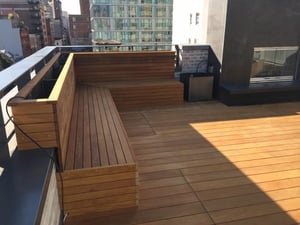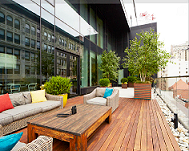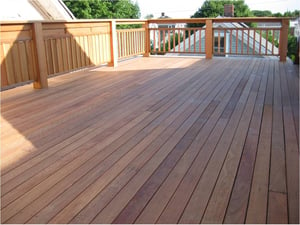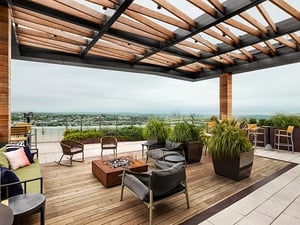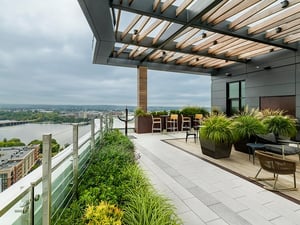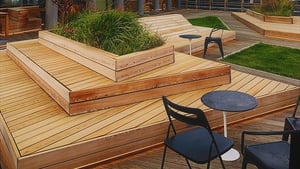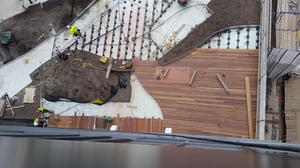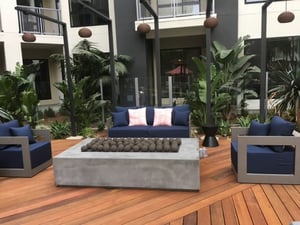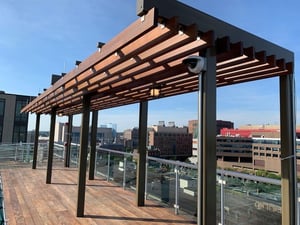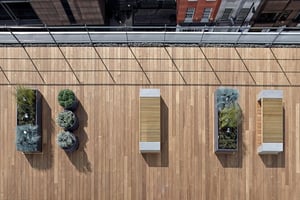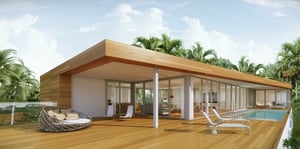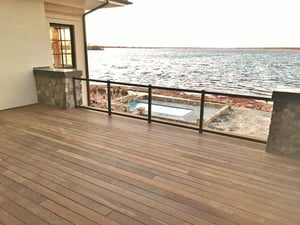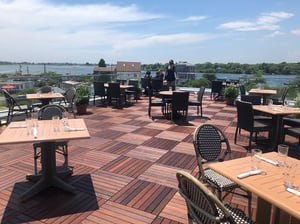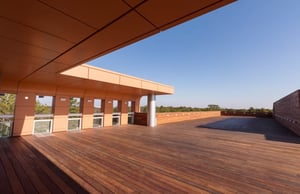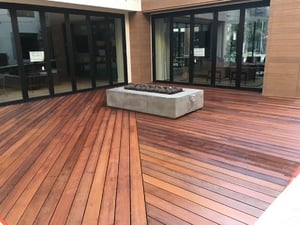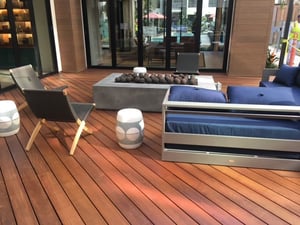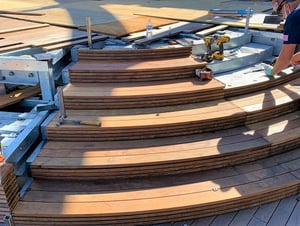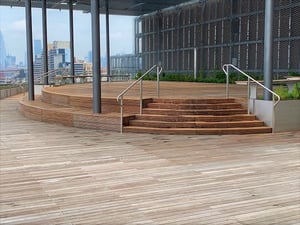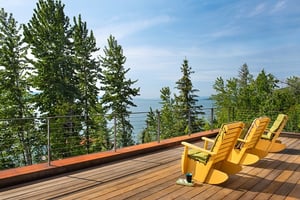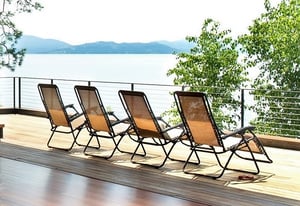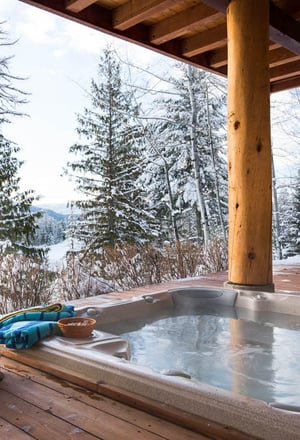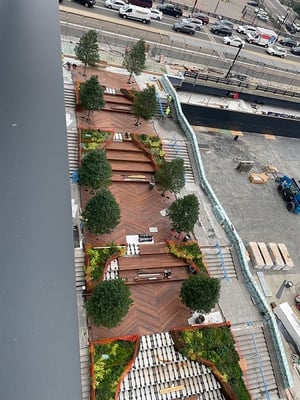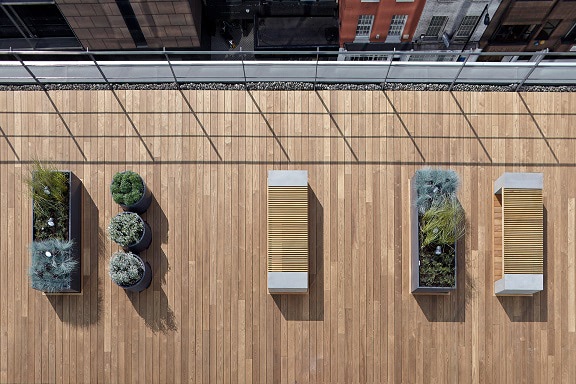
MATAVERDE® ROOFTOP DECK IDEAS GALLERY
Beautiful rooftop decks to inspire ideas for your home, building or structure. Mataverde® premium hardwood rooftop decking is naturally durable, long lasting and looks great on decks of all types. Mataverde hardwood decking can handle the punishing environment of a rooftop deck elegantly. Check out rooftop deck pictures from projects throughout the US below.
Want a closer look at some other great looking wood deck project photos?
Check out all the different wood decking species here:
Go to Ipe Wood Deck picture photo galleries here
Go to FSC Machiche Wood Deck picture photo galleries here
Go to Garapa Wood Deck picture photo galleries here
Go to Jatoba (Brazilian Cherry) Wood Deck picture photo galleries here
Go to Thermally Modified Wood Deck picture photo galleries here
Go to Cumaru Wood Deck picture photo galleries here
Go to Weathered Wood Deck picture photo galleries here
Go to FSC Santa Maria Wood Deck picture photo galleries here
Go to Rooftop Deck picture photo galleries here
Go to Marine Wooden Deck and Boardwalk picture photo galleries here
Go to Ipe Project pictures photo galleries here
Go to Pergola Projects picture photo galleries here
Want even more deck design inspiration? How about 150 photos over 61 pages in our eBook?
Download the "Deck Design Ideas Portfolio" Free today.
For a deeper look at some of these amazing rooftop deck designs and others,
Download the FREE "Rooftop Deck Design Ideas Portfolio" now.
Would you like to see an actual piece of deck wood?
Order a decking sample today.
RELATED:

