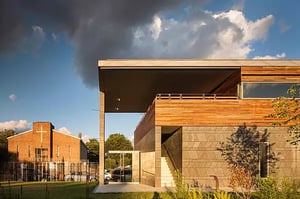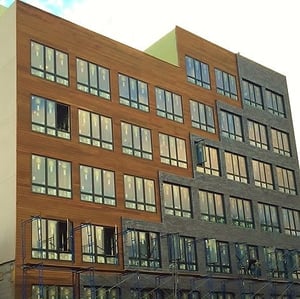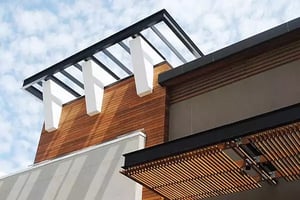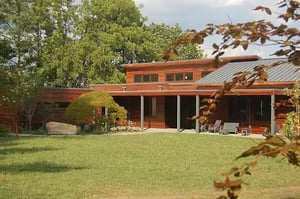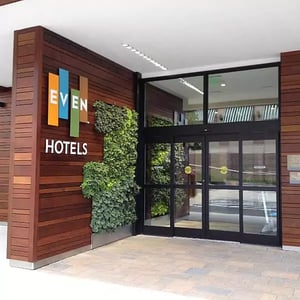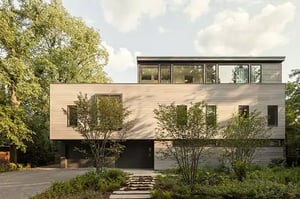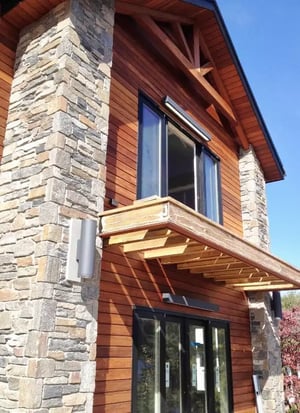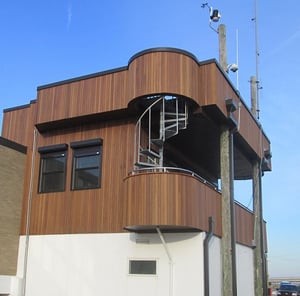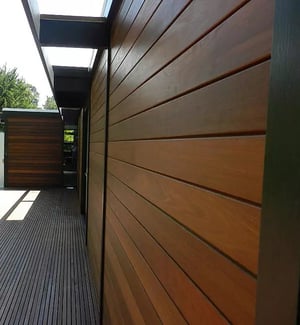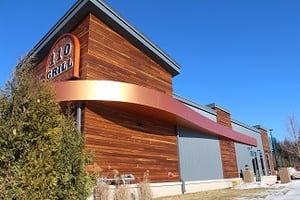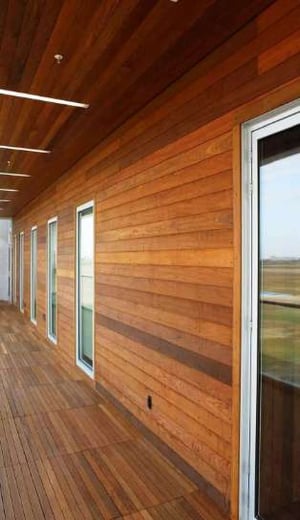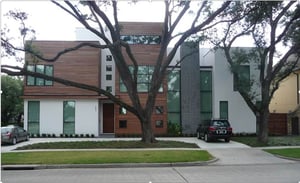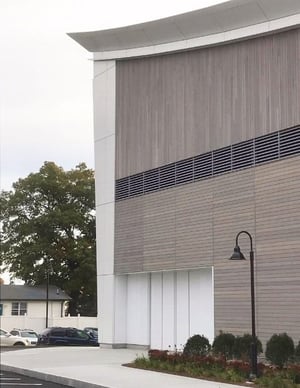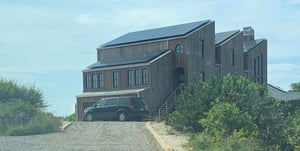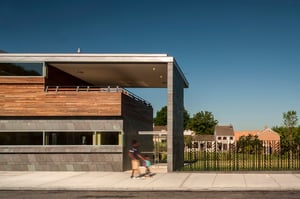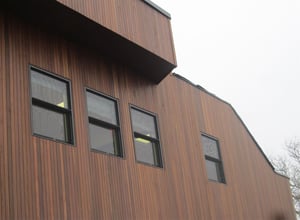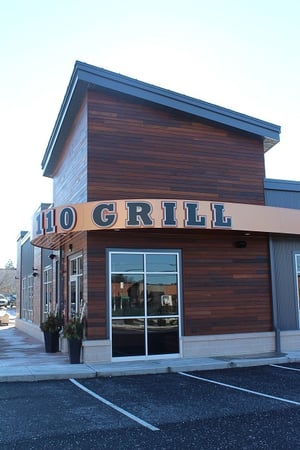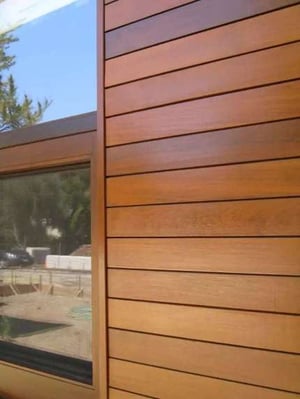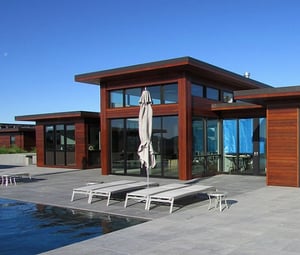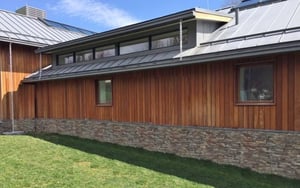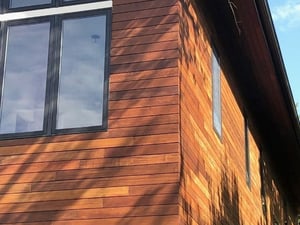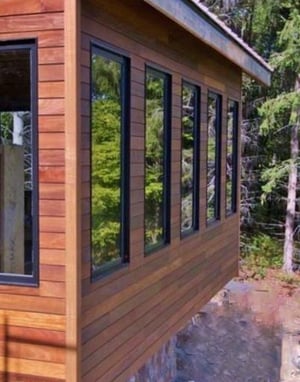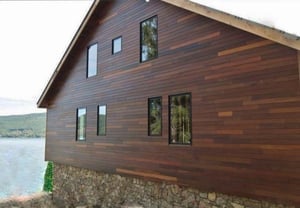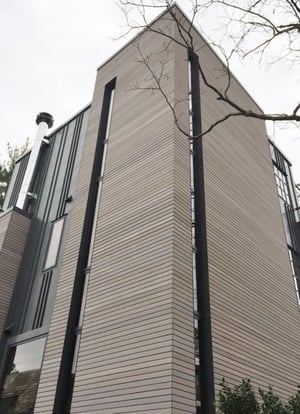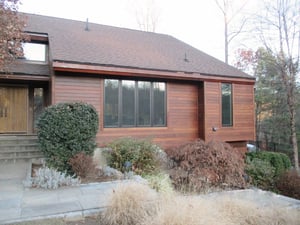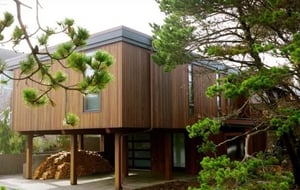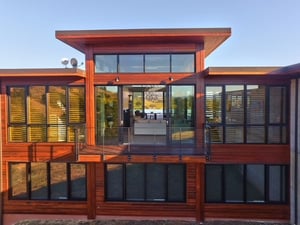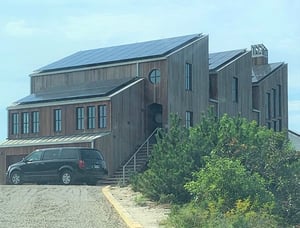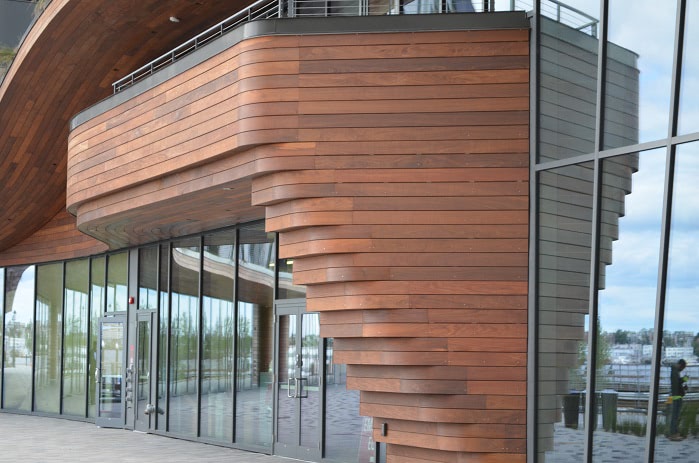
MATAVERDE® IPE RAINSCREEN SIDING GALLERY
Mataverde® Ipe hardwood cladding is a beautiful and sustainable wood siding option. Ipe wood has long been recognized as a high performance exterior wood option. Ipe siding offers long lasting durability. Combine Ipe siding with the Climate-Shield® Rain Screen System, the world's leading wood rainscreen siding system. Mataverde Ipe hardwood siding is extremely resistant to insects and decay and is a Class A fire rated architectural cladding material option. Check out the Ipe wood siding in residential and commercial project designs below. Enjoy!
Would you like to see an actual piece of wood rainscreen siding?
Order a sample today.
Looking for more information about wood rainscreen options and techniques?
Download the FREE "Ultimate Guide to Wood Rainscreen" now.
Need some design inspiration for a wood rainscreen project?
Discover the stunning collection of our Wood Rainscreen Project Portfolios, showcasing an array of exceptional residential, commercial, and educational projects that have garnered prestigious awards. Download now and immerse yourself in the inspiring world of wood rainscreen design.

