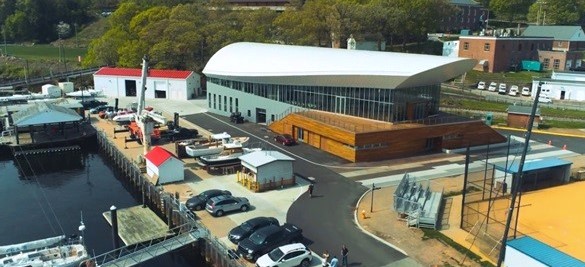
Related Posts
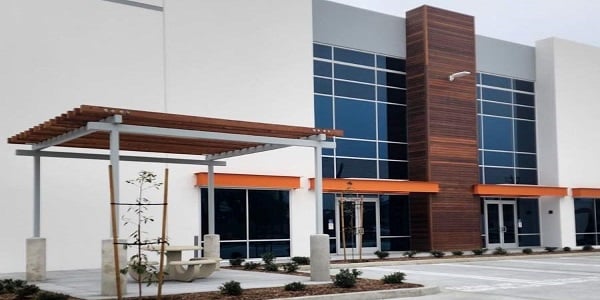
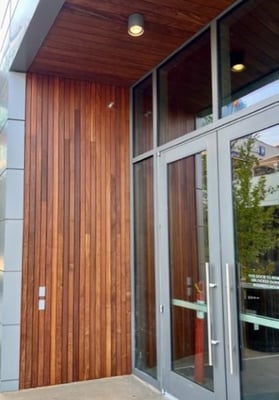

Garapa wood is a durable, sustainable, and attractive hardwood that is often used for siding in rainscreen systems. When the Coast Guard was considering sustainable cladding for their new Maritime Center of Excellence building on campus, Garapa became the clear-cut winner. Check out this amazing rainscreen project and find out why.
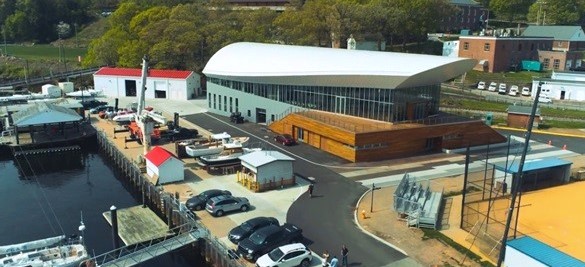 Birdseye view of the new Maritime Center of Excellence building on the Coast Guard Academy campus in New London, CT
Birdseye view of the new Maritime Center of Excellence building on the Coast Guard Academy campus in New London, CT
Sustainability was a key design consideration for the Coast Guard Academy’s new Maritime Center of Excellence for all aspects of their scope of work. The goal was for this project to attain LEED (Leadership in Energy and Environmental Design) certification. The architectural team at the SmithGroup incorporated this practice into every phase of the project design. For the building facade, sustainable Garapa hardwood siding and the Climate-Shield rainscreen System helped them achieve their design vision.
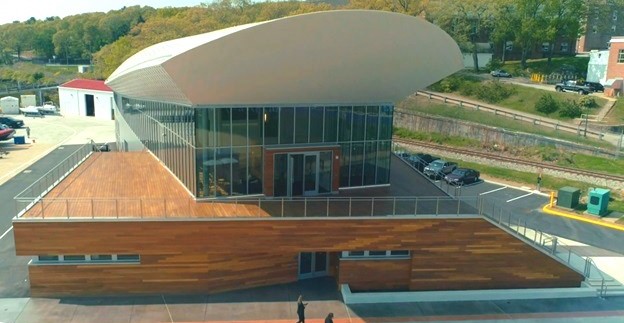 Garapa rainscreen cladding and hardwood rooftop deck on MCOE
Garapa rainscreen cladding and hardwood rooftop deck on MCOE
Garapa wood is tough and durable and can take a lot of punishment. Garapa is a higher-density tropical hardwood, so it can withstand harsh maritime weather, and is naturally resistant to insects, rot, and decay. The architects knew this and a lot more:
Aesthetically, the design team found the lighter golden tones of Garapa pleasing. It provided them with a natural wood material to complement the rest of the building's façade. They chose Garapa cladding for the front of the building as a welcoming beacon to usher the cadets into this new facility.
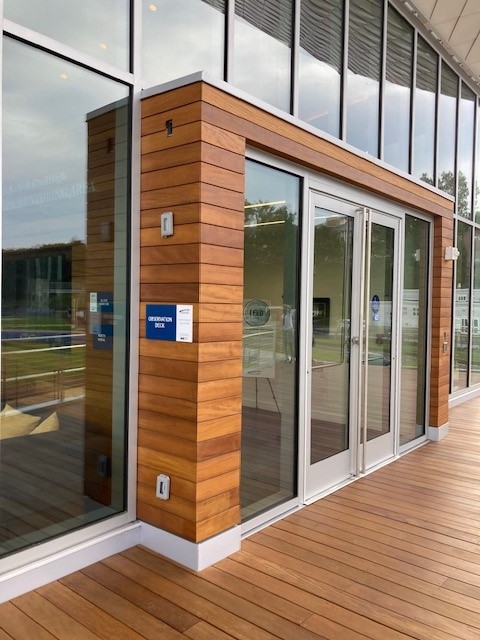
Garapa pre-mitered outside corners for the rainscreen cladding at the entry of MCOE
When considering Garapa wood siding for a project that places such a high value on sustainability, the design team chose a supplier that prioritizes quality materials and sustainable practices by sourcing their wood from responsibly managed forests. This ensures that the wood is harvested in an environmentally responsible manner that promotes the long-term health of the forests from which it is derived.
RELATED: Environmental Preservation
A rainscreen siding system is a method of cladding the exterior walls of a building to provide a ventilated airspace between the outer surface and the structural wall. This airspace helps manage moisture, improves insulation, and enhances the overall performance of the building envelope.
RELATED: Download the Ultimate Guide to Building Green with Wood Rainscreen today
Rainscreen systems, in general, are primarily designed to manage moisture and improve the thermal performance of a building. They typically consist of an outer cladding layer that provides a barrier to the elements, an air gap for ventilation, and a moisture-resistant inner layer. Well-designed rainscreens help prevent moisture from penetrating the building envelope while allowing for the release of any trapped moisture.
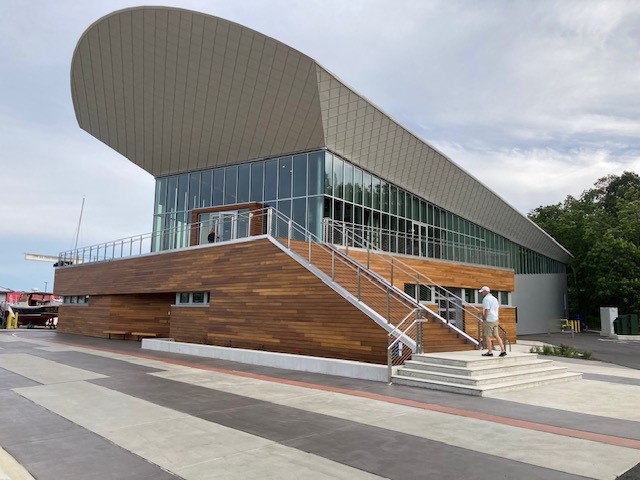 Wood rainscreen siding encapsulates three of the street-level facades.
Wood rainscreen siding encapsulates three of the street-level facades.
The Climate-Shield Rainscreen system is the leading wood rainscreen system available on the market. The effectiveness of a rainscreen system depends on various factors, including the building type, location, climate conditions, and the cladding materials used.
Based on the specific needs of this project, the Climate-Shield system was the most appropriate rainscreen. Here are a few reasons why:
Looking for more ideas for a rainscreen design project?
DOWNLOAD the Wood Rainscreen COMMERCIAL Projects Portfolio here
DOWNLOAD the Wood Rainscreen EDUCATIONAL Projects Portfolio here


