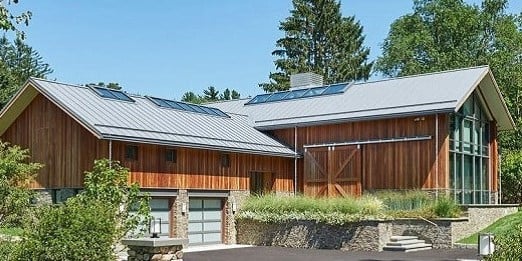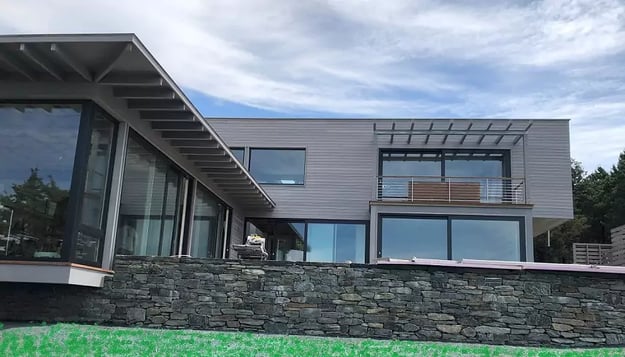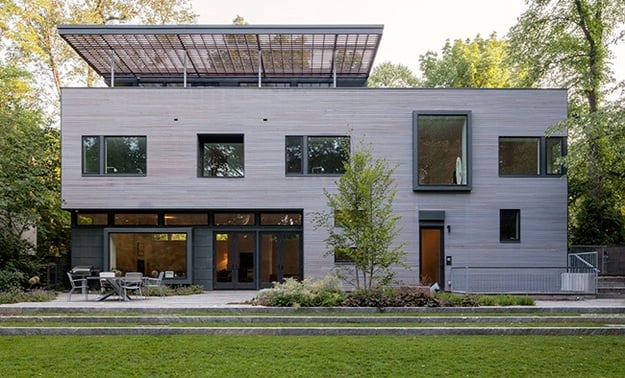
Related Posts



When an old New England barn collapsed, it was rebuilt as a luxurious guest house with the traditional look of the original barn. The architect added new modern design elements for better fit, finish and function. To create the façade, they selected the Climate-Shield rain screen system and installed Ipe hardwood siding vertically.
Although the feel of the exterior is in keeping with the original barn, the performance of the rain screen system allows for proper ventilation and superior building performance. A well designed and built rain screen system can add decades of usable lifetime to a home or structure, and this project is a great example.

The new "barn" was expertly built by the construction team at Davenport Contracting. This award-winning project is another example of working with architects to build beautiful projects for their clients. Davenport has earned a solid reputation for quality, attention to detail and timely performance. President Brian MacDonald and the Davenport Team have become the builder of choice with many of the top design firms in the region
During construction, Davenport properly acclimated the Ipe hardwood siding on site for several months. Because all wood moves, especially exterior wood, this ‘adjustment period’ is a critical success factor to allow the wood to perform best. Proper acclimation is an excellent building practice, that quality builders use to ensure product performance and client satisfaction. Well done.
The Climate-Shield rain screen system is a great design and construction option for architects and builders alike. Project Manager Lizzie Eifler of Davenport Contracting shared that "as soon as we installed the outside corners, the siding installation went very smoothly”.
 Photo courtesy of Marco Ricca Studio
Photo courtesy of Marco Ricca Studio
The architectural firm, Windigo Architecture & Design takes pride in a sensible design approach, that is in keeping with the surrounding landscape. They chose the Climate-Shield rain screen system, to help the building performance, and because of its design flexibility to recreate the classic appearance of an antique barn.

They specified Ipe hardwood siding for its natural beauty, long life span and well-known resistance to the elements. Although the interior of this residence is a modernist’s delight, the exterior maintains the classic New England farmhouse appearance by using traditional field stone, wood siding and sliding barn doors. These exterior elements are all in keeping with the architects’ design intent.
We hope you enjoyed this article. Please visit MataverdeDecking.com for additional information about rain screen design, rain screen installation, wood siding galleries, wood siding options and more.


