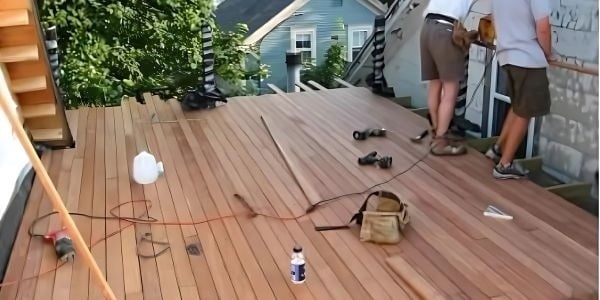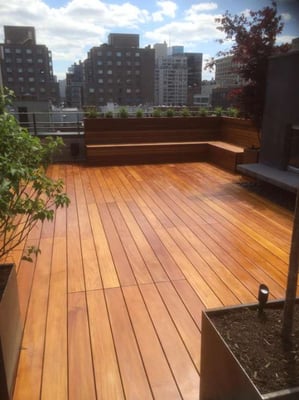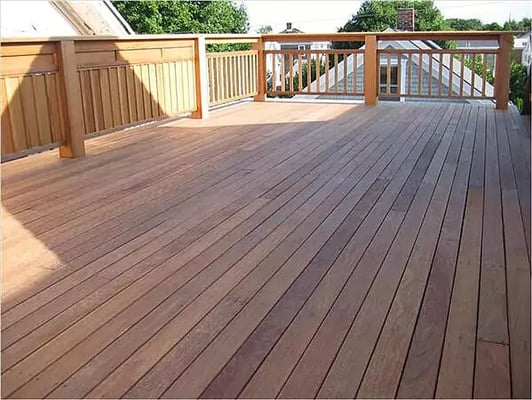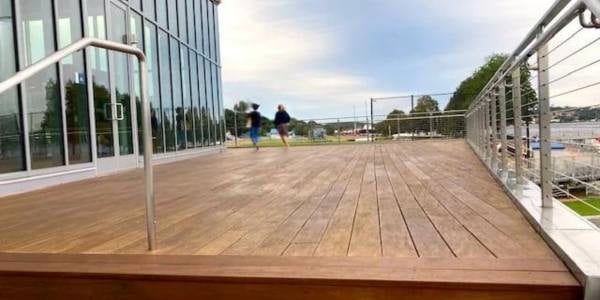
RELATED:
Related Posts



People love rooftop decks, and why not? Often, it’s an otherwise wasted space. A rooftop deck can provide a whole new perspective for you. You can have a commanding view of your whole area. How do you build a rooftop deck? There are six important things to consider before you get started.

Before getting started, find out if a rooftop deck is allowed in your area. Do you have local zoning prohibiting a rooftop deck? Are there homeowner association restrictions in your area? Find out. If not, a great place to start is to check with your local building department. Building code officials are a wealth of information. They know the local building codes and can save you money in the long run.
 Decking contractors installing a Mataverde wood rooftop deck
Decking contractors installing a Mataverde wood rooftop deck
RELATED: Download this article here to save this checklist now
Can your roof structure support the additional weight? A building code official may be able to help you here. Or not. At a minimum, they will likely know what the loading requirements are in your area. You may also need a master builder or structural engineer to determine the loading capacity of your roof. They can determine whether your existing roof can support the extra weight of a deck.
Never build a rooftop deck without checking this first!

Grab your copy of the "Ultimate Guide to Selecting The Right Decking" to help you plan your project. Download here.
Architects, landscape architects, engineers, green roof professionals, and master builders all have their specialties. You may want to interview several of them before deciding on your rooftop deck team. Green roof professionals often have many (or all) of these resources in-house. If not, they will likely consult with an architect or engineer first anyway. Ask them about their process. Please find out how experienced they are. It’s well worth it.

Built in planters made with the same Mataverde sustainable wood decking as the rooftop deck
You may already have some ideas on how you want to utilize your rooftop deck space. Are you going to have plantings? An overhead element like a pergola? Seating areas? Do you need access to drains or utilities? Professional designers can help you plan wisely for your unique space.
Check out our Rooftop Deck Design Ideas Portfolio download, too.
 Mataverde Ipe wood pergola and playscape on a rooftop deck
Mataverde Ipe wood pergola and playscape on a rooftop deck
The basic options are sleepers, wood framing or adjustable pedestal systems.
Sleepers. Sleepers are less costly up-front, but they have pros and cons. Check out this article on installing sleepers for a better understanding.
Wood Framing. Traditional wood deck framing is an option, too. The benefits are also a low-cost option, up front. The downside is they may potentially be too heavy for your roof to support the extra weight. Because a low-clearance rooftop deck is a harsh environment, wood joists may warp, twist or rot.
Aluminum Joists. A high-performance adjustable pedestal system with aluminum joists is more expensive upfront. However, they will not rot, warp, or twist and they are non-combustible.
.jpg?width=973&height=730&name=Ipe%20decking%20boards%20are%20installed%20using%20Eurotec%20Deck%20Glider%20hidden%20fasteners%20(1).jpg)
Rooftop decks are possibly the most punishing area to build a deck. They’re low clearance (moisture can get trapped below), low ventilation, and high exposure. They often see the sun all day long. Choosing the right decking to survive - and thrive - in this environment is an important decision.
No more guesswork. Download this FREE "Ultimate Guide to Selecting The Right Decking" now and take the first steps to finding the right material for your project.
Synthetic decking options range from wood composites to plastic-capped wood composites, to cellular PVC. Most synthetics are available in a variety of colors. Some may perform well in this harsh area. Most do not. Most of the synthetics heat up and expand and contract making them uncomfortable to walk on. If you are considering this option, please do your homework first.
 Beautiful and durable Mataverde wood decking create gorgeous rooftop decks
Beautiful and durable Mataverde wood decking create gorgeous rooftop decks
Softwood decking is not a very good idea on a rooftop deck. Pressure-treated decking is very likely to split, crack, warp, and twist in this harsh environment. Even higher-quality softwood decking, like cedar, will require much refinishing up at this height and exposure. If it's not refinished regularly, expect lots of splitting and checking.

High-density hardwood decking species such as Ipe, Garapa, Machiche, and Jatoba (Brazilian Cherry) hardwoods are an excellent consideration in this environment. There are many high-performance hardwood decking species to choose from. They will work as well as the deck layout allows. For example, the more clearance you have below the deck (height from the top of the roofing surface to the bottom of deck boards), the better. The spacing between the deck boards is also critical. This is very likely the only place your deck will ventilate.
We hope this article has given you the important information you need to start planning your rooftop deck design. Before you go: Download this blog as a white paper and keep this checklist on how to build a roof deck. Questions? Contact us now.
RELATED:


