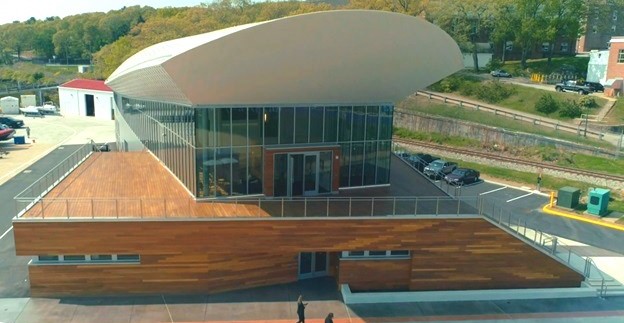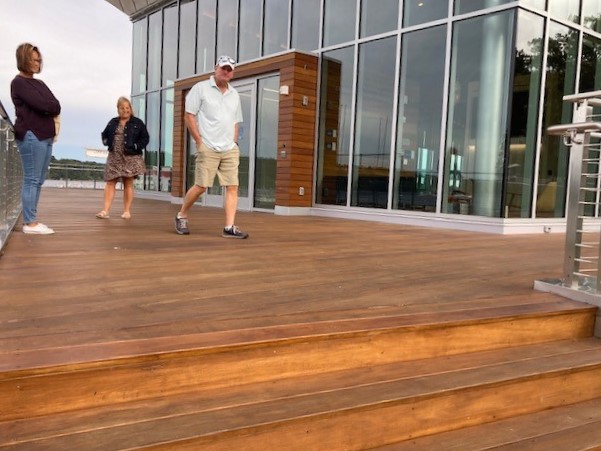The U.S. Coast Guard Academy has completed a project that has transformed the waterfront area of the 90-year-old campus. The new Maritime Center of Excellence building replaces an older 1930’ s building and ushers the Coast Guard Academy into a new era of sustainability. Outdoors, the massive Garapa wood rooftop deck is the star of the show.

The building itself is over 20,000 square feet and is seeking LEED Gold Certification (Leadership in Energy and Environmental Design). This is the first LEED Certified project for the Coast Guard. Sustainable design is a major element of this project.
The lead architect for the project, Greg Mella, from the Smith Group, focused on incorporating sustainable design into every aspect of the beautiful architecture of this project. “We wanted to create an iconic design that captures both the heritage and innovations at the Coast Guard Academy,” said Greg Mella, lead architect from SmithGroup who designed the facility.
The building exterior features durable, resilient exterior materials that are easily maintained. With a modern vaulted roof, wood decks, stairs, exterior cladding, and a true north orientation, the building is designed to highlight the waterfront landscape.

Sustainable Garapa Wood Meets the Criteria
Extensive life cycle analyses were conducted for all phases of the project. The long-term performance of Garapa wood made it an excellent choice for the decking material, stairs, trim, and siding. Durability provides long-term cost savings and improves the life cycle of the project.
Garapa decking is often specified when a high-performance natural outdoor wood that can withstand the test of time is needed. The Garapa hardwood decking is sustainably harvested, highly durable, and naturally beautiful. The rooftop deck is a great place to take in the views of the Thames River and the surrounding area.
Many decking products were considered before Garapa was chosen. Garapa is an affordable, naturally beautiful, and long-lasting solution for outdoor use. To enhance and preserve the natural beauty of the real wood, the design team chose Penofin Architectural Grade Hardwood finish.
Looking for the best deck material to meet your rooftop deck needs?
DOWNLOAD the Ultimate Guide to Selecting the Right Decking today.
Eurotec Rooftop Deck System Checks all the Boxes
The rooftop deck frame was assembled with Eurotec rooftop deck system components. The system uses adjustable deck pedestals and an aluminum frame to allow for the deck to be installed level. Any water that passes through the gaps of the decking boards can flow unimpeded to the drains that were installed on the deck.
The rooftop deck design met all the requirements for loading at 100 lbs. per square foot. It was also engineered to meet the wind load requirements of coastal New England, where nor’easters are known to blow.
One of the sustainable design goals being considered was to harvest rainwater. If this is your design goal, Eurotec is an easy choice. Because the pedestals allow a clear and unimpeded path for the flow of water into the drains, water can be easily collected.
RELATED: Rooftop Deck Project Pictures Gallery
RELATED: Eurotec Deck System
The Eurotec rooftop deck system features strong but lightweight aluminum joists. The aluminum joists offer benefits that traditional wood joists cannot:
- Non-combustible material
- Straight and true. They never warp, twist, or cup.
- They won’t split or crack
- No rot, no decay. Ever.
- Provide a perfectly level surface for attaching the decking.
Looking for some rooftop deck design ideas?
DOWNLOAD the Rooftop Deck Project Portfolio today.
